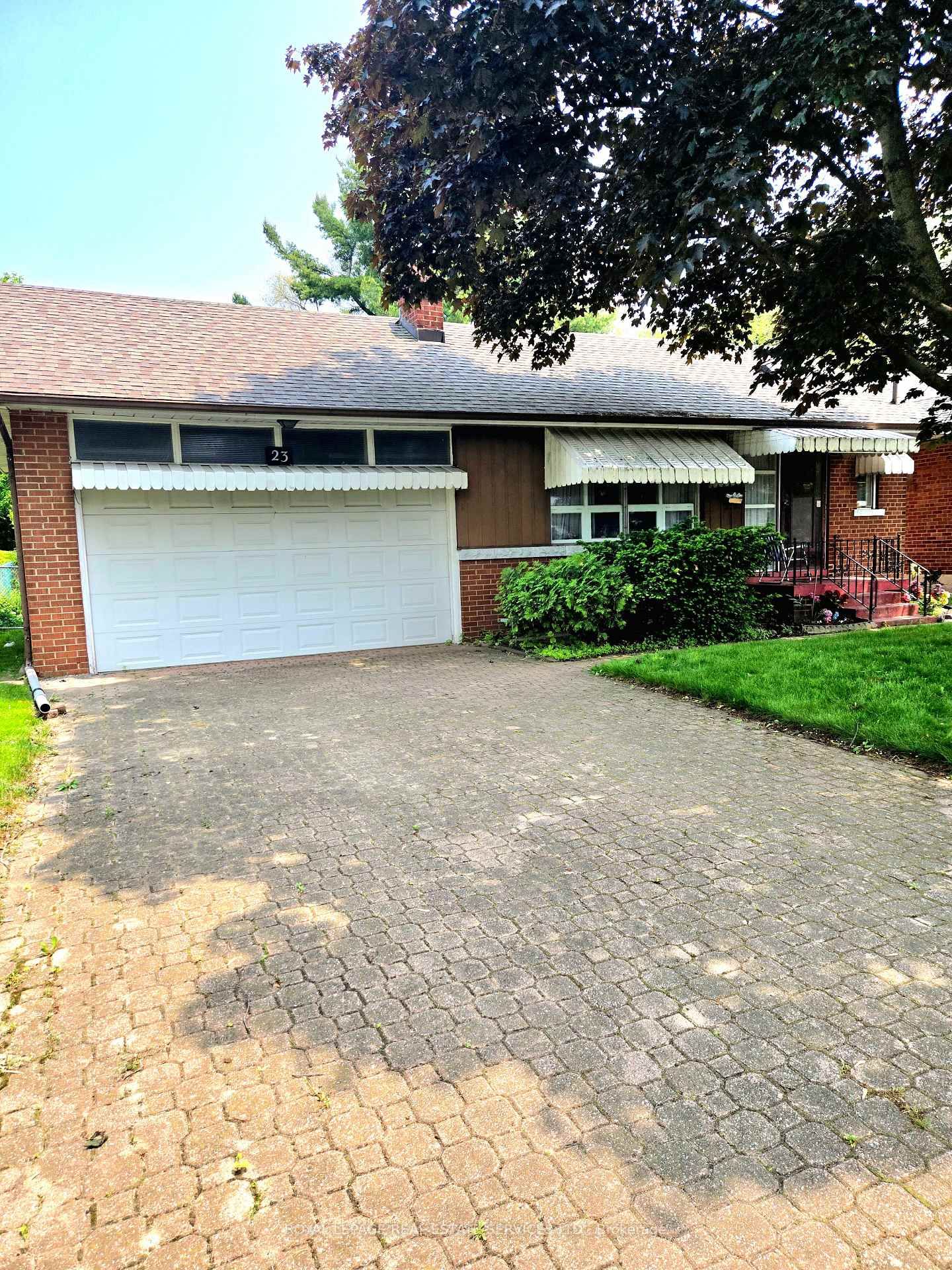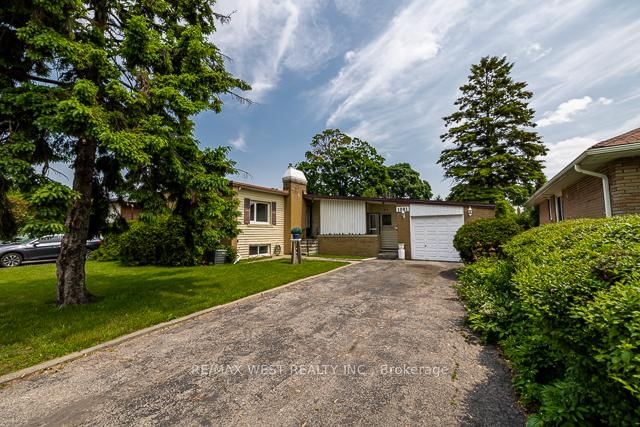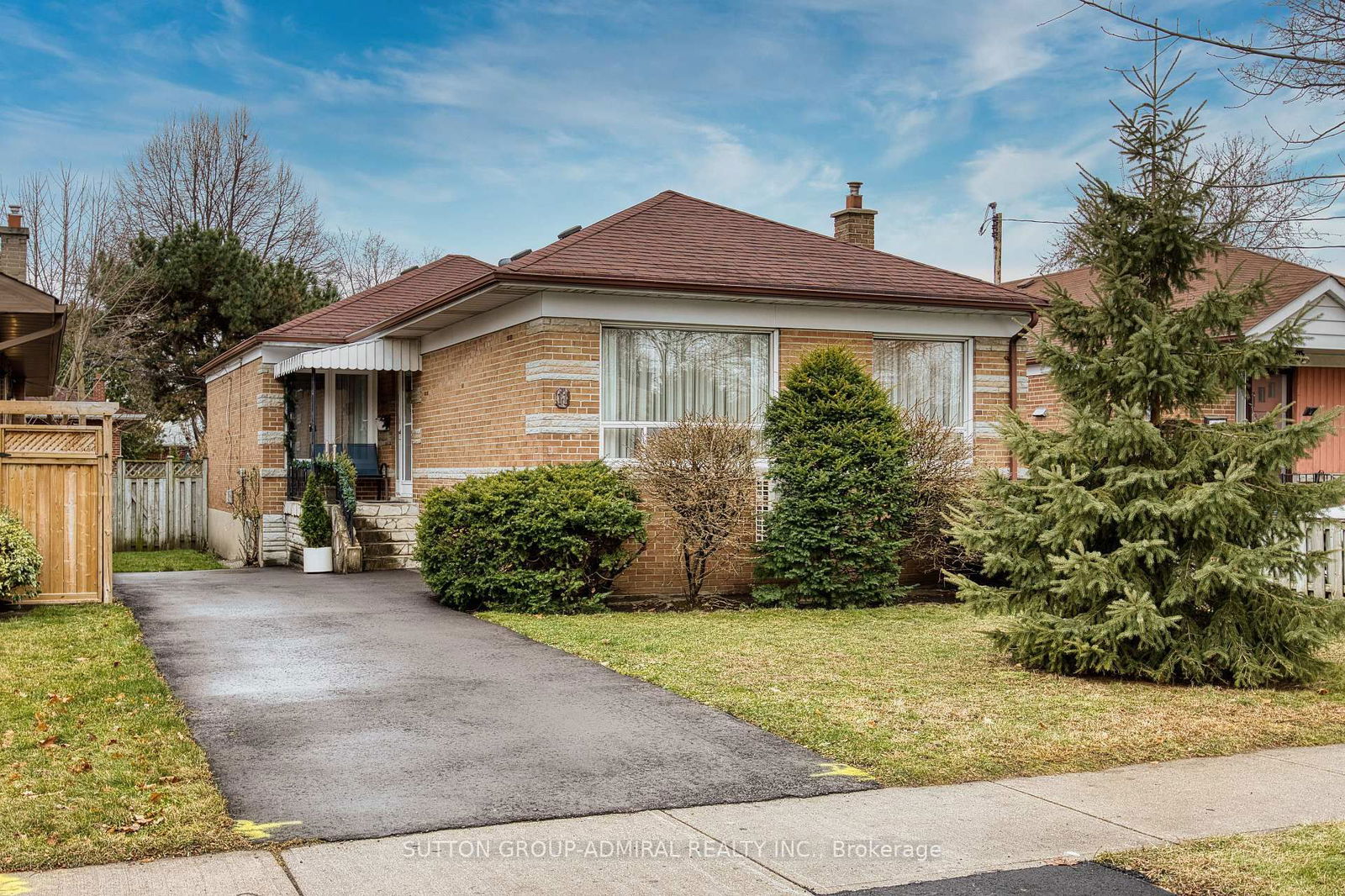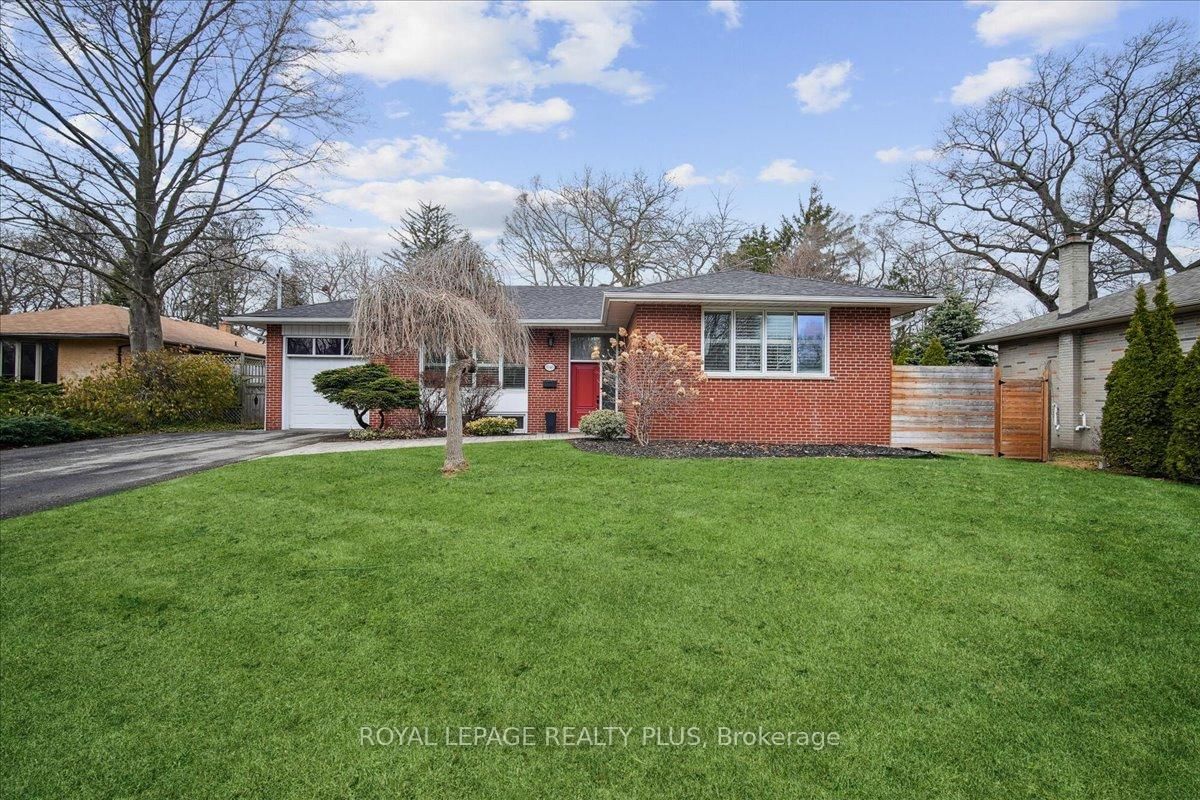Overview
-
Property Type
Detached, Bungalow-Raised
-
Bedrooms
3
-
Bathrooms
2
-
Basement
Finished
-
Kitchen
1
-
Total Parking
8 (2 Built-In Garage)
-
Lot Size
85x163 (Feet)
-
Taxes
$6,673.67 (2025)
-
Type
Freehold
Property Description
Property description for 1 Leland Avenue, Toronto
Open house for 1 Leland Avenue, Toronto

Schools
Create your free account to explore schools near 1 Leland Avenue, Toronto.
Neighbourhood Amenities & Points of Interest
Create your free account to explore amenities near 1 Leland Avenue, Toronto.Local Real Estate Price Trends for Detached in Stonegate-Queensway
Active listings
Average Selling Price of a Detached
May 2025
$1,543,063
Last 3 Months
$1,676,026
Last 12 Months
$1,759,250
May 2024
$1,979,240
Last 3 Months LY
$1,898,560
Last 12 Months LY
$1,794,910
Change
Change
Change
Historical Average Selling Price of a Detached in Stonegate-Queensway
Average Selling Price
3 years ago
$2,303,978
Average Selling Price
5 years ago
$1,325,182
Average Selling Price
10 years ago
$936,627
Change
Change
Change
How many days Detached takes to sell (DOM)
May 2025
26
Last 3 Months
21
Last 12 Months
19
May 2024
5
Last 3 Months LY
8
Last 12 Months LY
16
Change
Change
Change
Average Selling price
Mortgage Calculator
This data is for informational purposes only.
|
Mortgage Payment per month |
|
|
Principal Amount |
Interest |
|
Total Payable |
Amortization |
Closing Cost Calculator
This data is for informational purposes only.
* A down payment of less than 20% is permitted only for first-time home buyers purchasing their principal residence. The minimum down payment required is 5% for the portion of the purchase price up to $500,000, and 10% for the portion between $500,000 and $1,500,000. For properties priced over $1,500,000, a minimum down payment of 20% is required.

































































